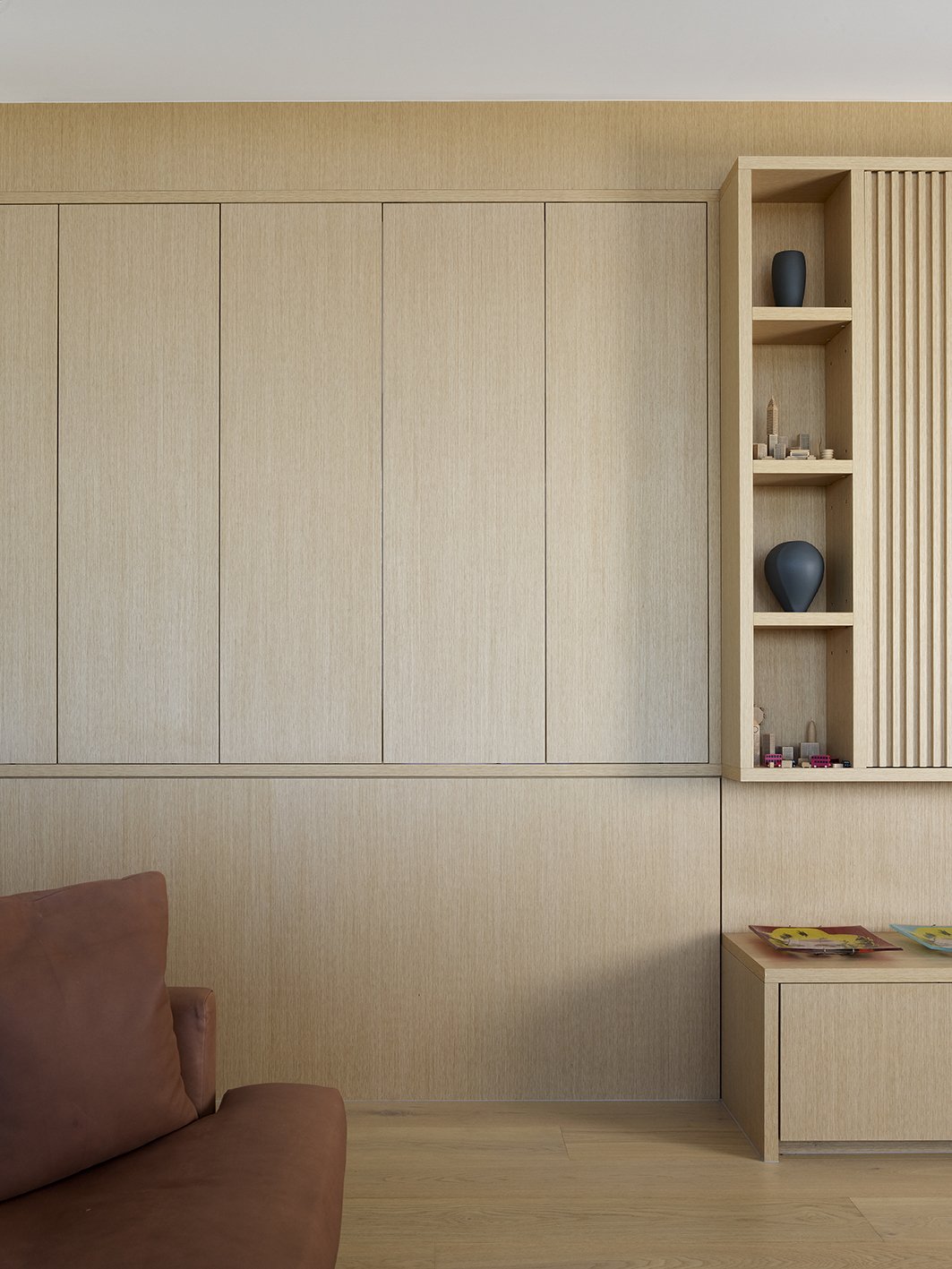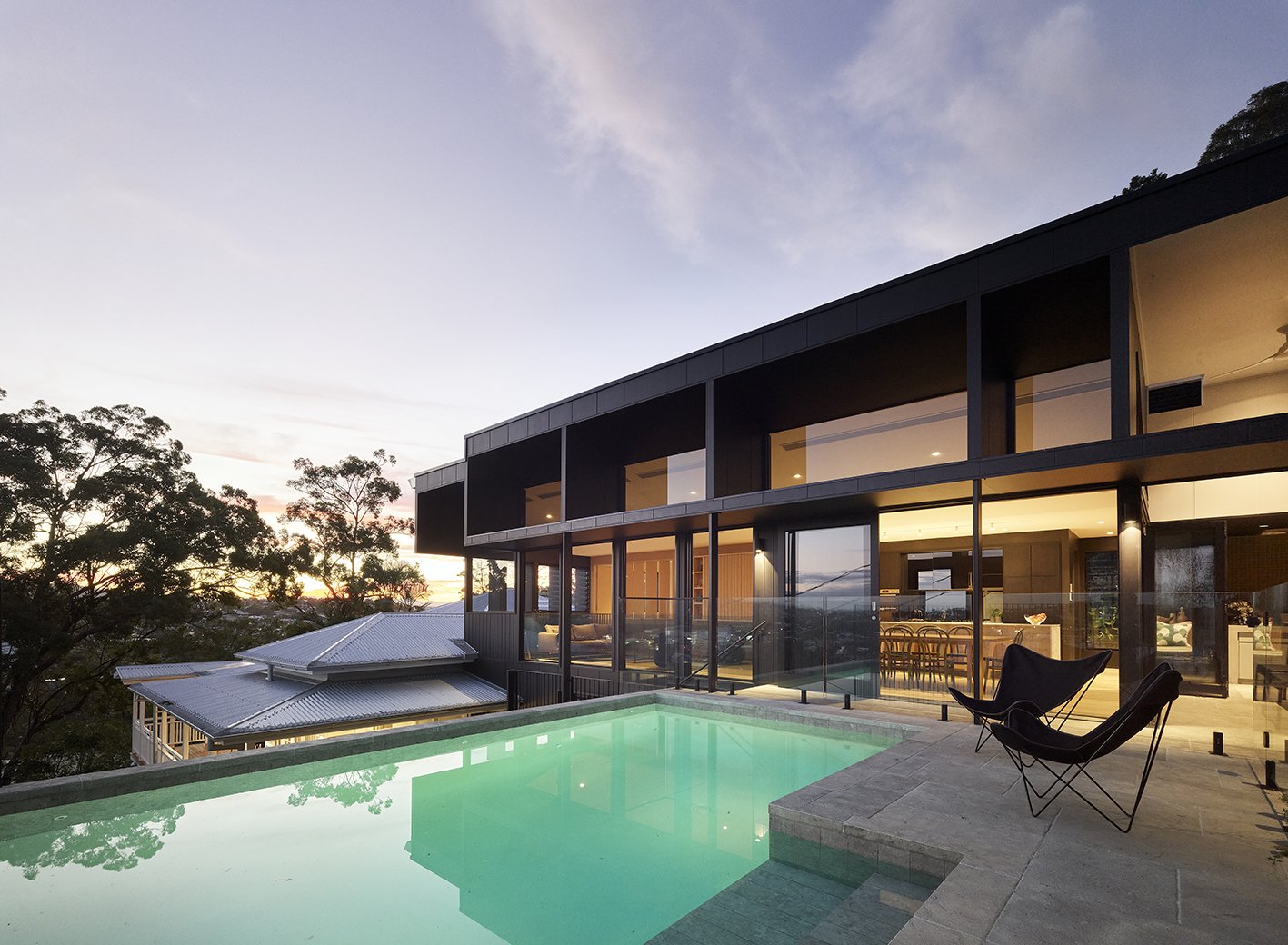
Hendon House
Architect: COX Architecture
Location: Brisbane
Type: Extensions & Renovation
Newmarket
Hendon House offers unparalleled architecture with the essence of Queensland living at its core. Beautifully designed by COX Architecture, the home brings together an original character cottage and a modern extension with expansive views across the suburban landscape and mountain ranges.
Situated on a sloped site, the property nestles in the hill and provides a seamless transition between old and new. The original home had been moved to the site several decades ago, and an earlier extension added a new level to the structure. Thoughtful and budget conscious design utilised the existing subfloor, while the James Anthony Construction team worked to bring the structure up to the standard required in a renovation of this calibre.
This upper level of the home features a contemporary open plan living space and parents' retreat. The retreat is highlighted with custom cabinetry bed head, bedside tables and solid casements that simultaneously allowing privacy and ventilation. Expansive Anita Sashless windows flood the interiors with natural light and breezes and integrate the living space to the pool area.
Internally, the layout consists of five bedrooms, three bathrooms, a powder room, study and several open-plan living spaces that hold the essence of the Queensland lifestyle at their heart. The interior of the extensions features engineered oak timber alongside timber veneer cabinetry and wall linings. The thoughtful and restrained kitchen sits alongside a fully concealable TV cabinet and features Super White Stone, European Appliances, and smoked glass splashback.
Externally, the property radiates calm through the use of honed porcelain blockwork, surrounding a courtyard comprised off form and honed concrete surfaces, a custom James Anthony Construction steel balustrade, open wood fireplace and tumbled limestone outdoor paving as supplied by Eco Outdoor. A link walkway neatly ties the spaces together and leads to a cedar clad garage (including custom garage doors) opening both ends to maximise cricketing space.
The property boasts 180-degree views, stretching from suburban landscapes to mountain ranges and the city skyline. All elements have been meticulously considered to maximise cross ventilation and reduce the need for air conditioning, making it a perfect fit for Brisbane's climate.
Hendon House’s modern design and a relaxed, open living experience, bring together thoughtful architecture and functional living, to make it an ideal home for family living.

















