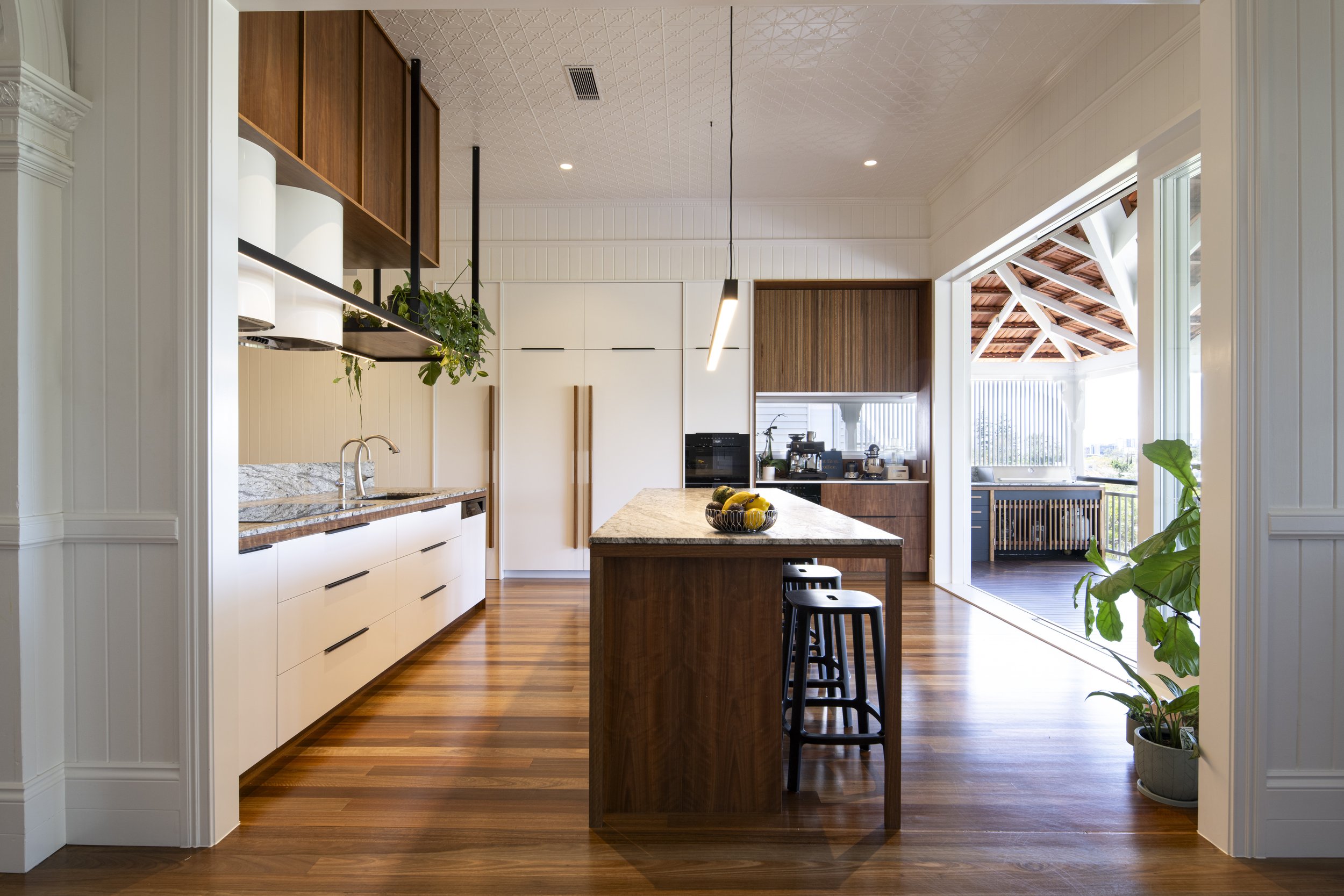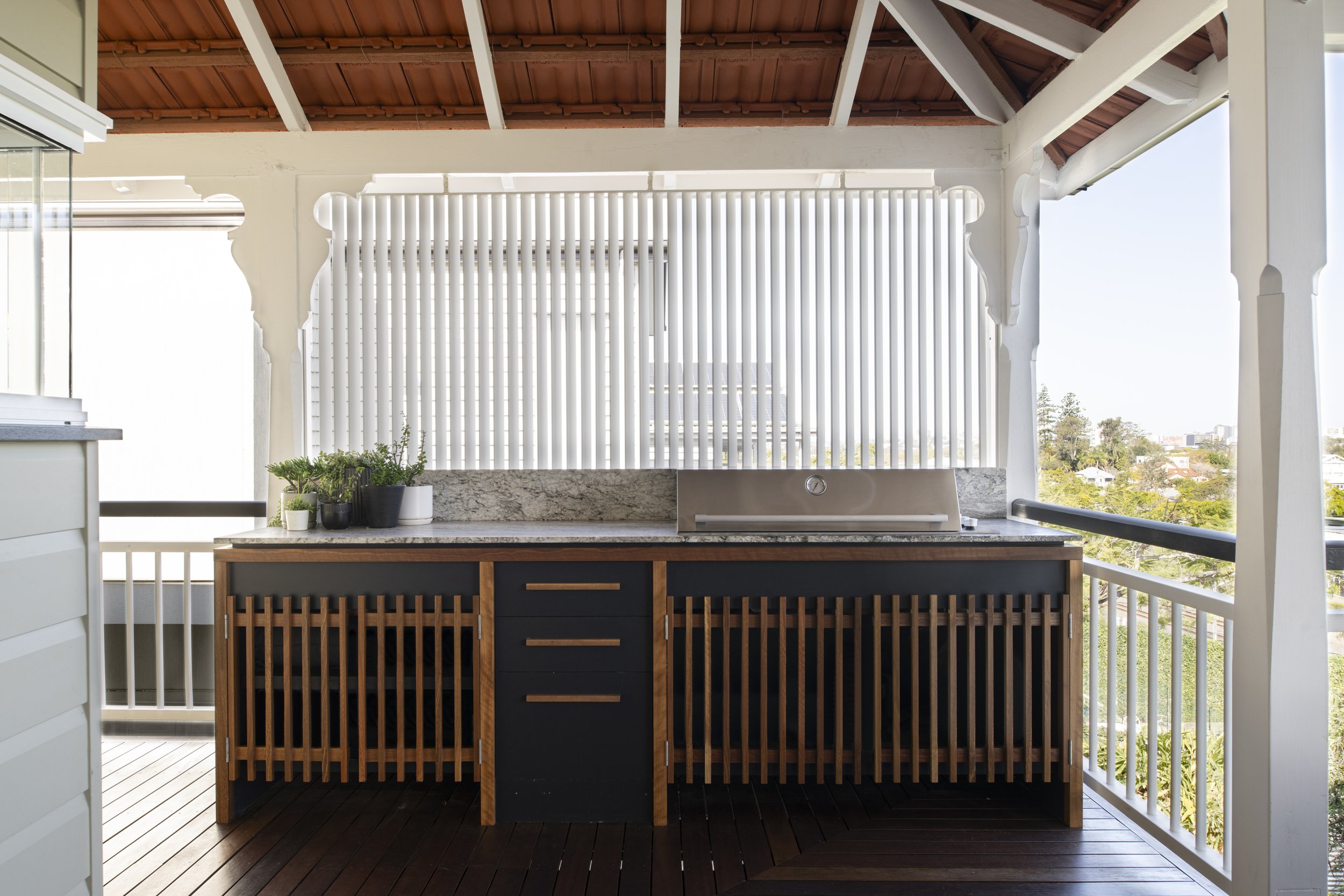
Rosie’s House
Architect: KO&CoArchitecture
Location: Brisbane
Type: Extensions & Renovation
Newmarket
Rosie’s House is a historical restoration and renovation project that beautifully blends classic charm with modern luxury. This magnificent federation residence predates the Ferny Grove train line that runs adjacent to the block and stands as a testament to meticulous craftsmanship and thoughtful design.
The home has been lovingly restored and expanded to create a revitalised space for this family of four. The original structure's rich history and character have been carefully preserved, while incorporating contemporary elements to ensure it meets the demands of modern living.
Featuring exclusive fixtures and appliances including a stunning kitchen with granite countertops, exquisite joinery, and Sub-Zero fridges. The attention to detail extends to the expansive bedrooms, each with ensuite bathrooms, and a parents retreat with generously sized walk-in robe and adjoining office.
A self-contained living area downstairs is perfect for accommodating grandparents or teenagers retreat. The house also includes a rumpus cinema room and a custom made, temperature-controlled cellar. A large scale solar system powers the home and is set with car charging capabilities.
As with most historical renovations, the original structure revealed hidden treasures like old decking timbers and structural members that added character to the space. The meticulous attention to detail is evident in the choice of materials and finishes, with textured tiles and beautiful French-made terracotta roofing. The interior showcases beautiful timber hues that create an opulent and tranquil atmosphere.
Rosie’s House truly stands as a testament to what can be achieved when history meets modern design. It's a perfect blend of timeless elegance and contemporary comfort, making it a unique and remarkable home for the whole family.













