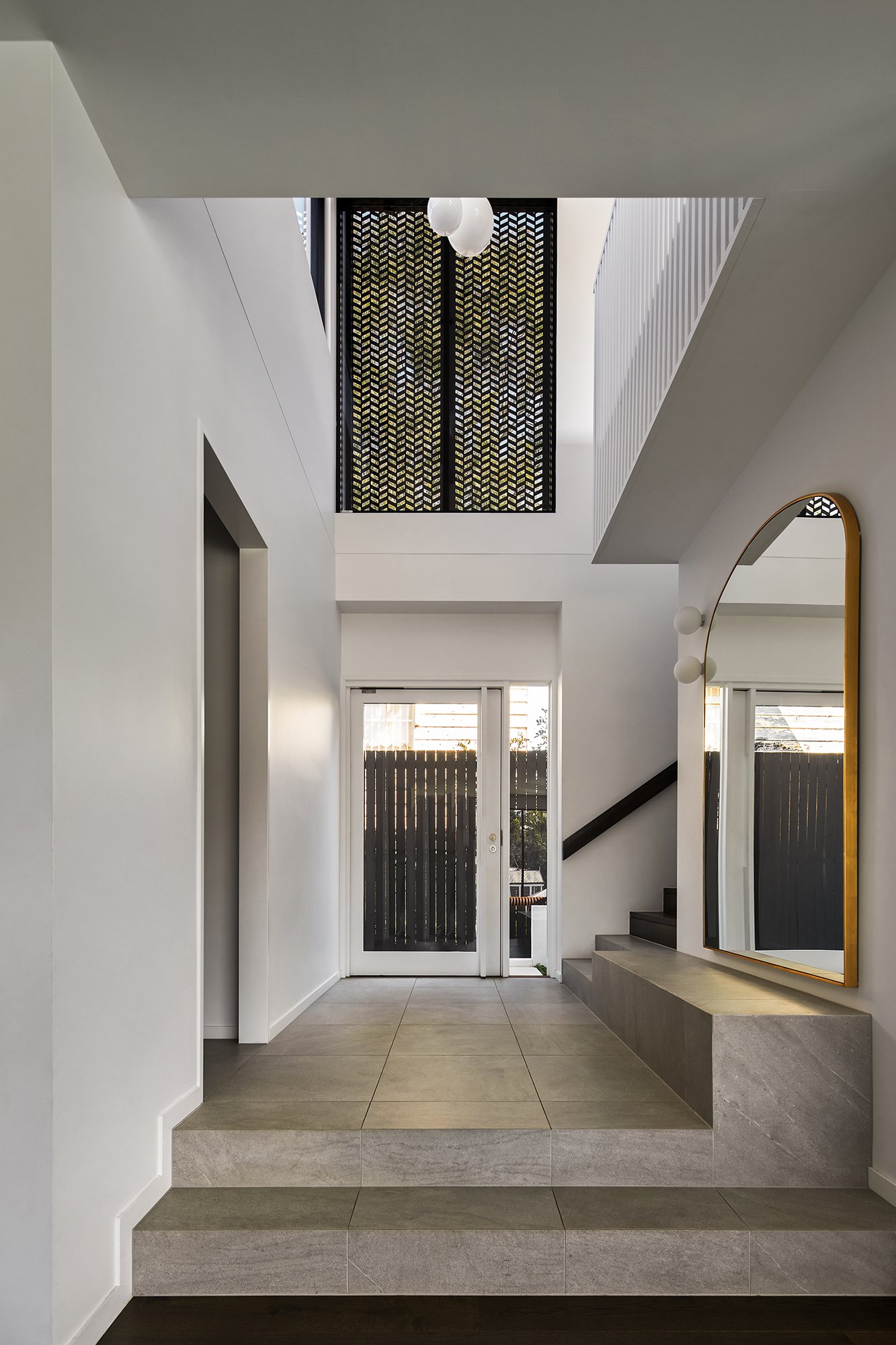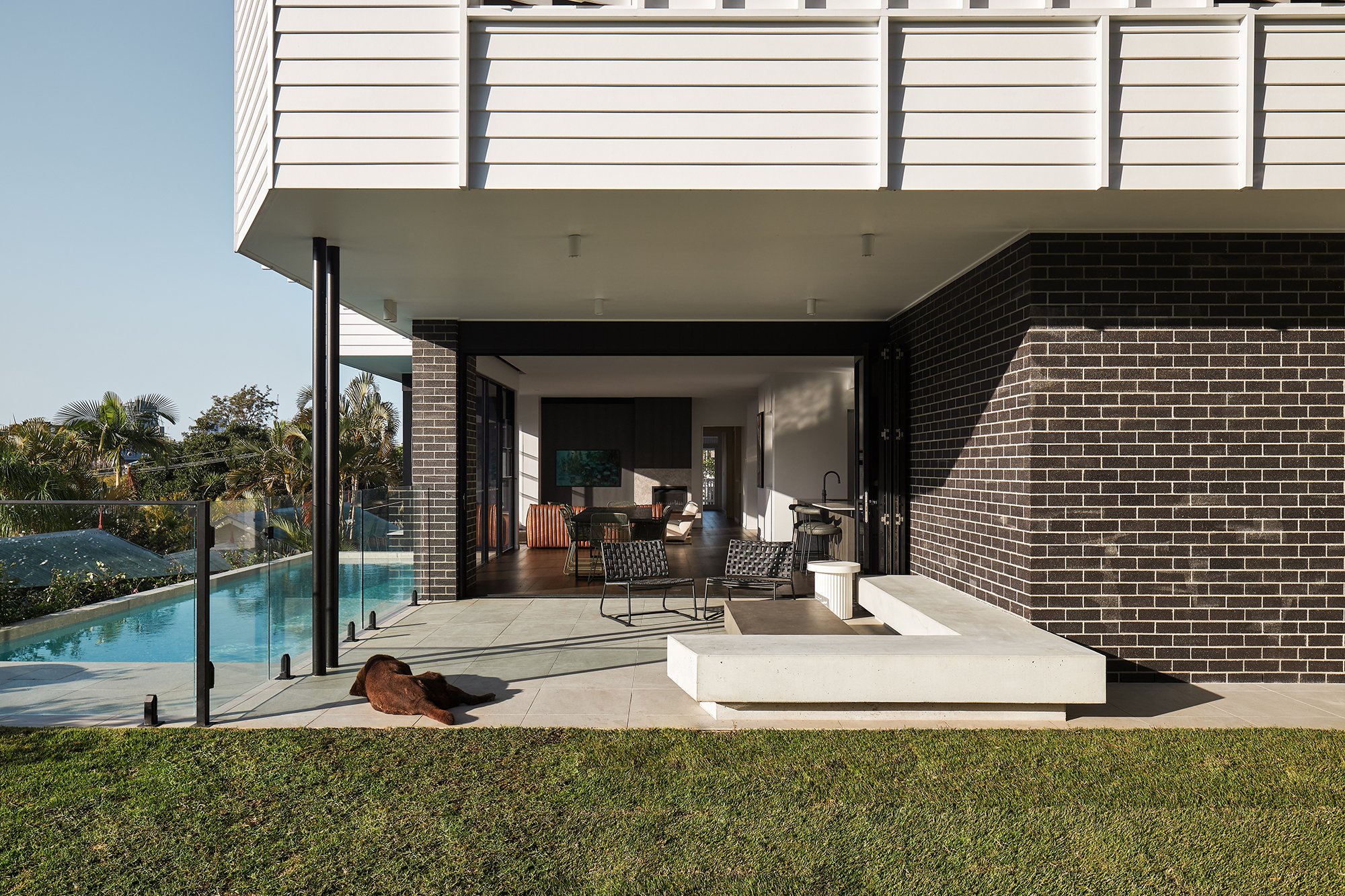
Mullin Street House
Architect: Tim Stewart Architects
Location: Brisbane
Type: Extensions & Renovation
Paddington
Situated in the heart of Paddington and overlooking Lang Park, Mullin Street Home has transformed a classic 1800’s Queenslander cottage into a modern family home. Designed by Tim Stewart Architects, it seamlessly blends historical charm with the best in modern architecture.
The house caters to a professional couple with three young children over three expansive levels on a 650m2 block. The original cottage has been renovated to house three bedrooms and one bathroom. On the lower level of the cottage, a self-contained living space features a bedroom, kitchenette, bathroom, laundry, and study area – a flexible space perfect for extended family, guests, and even teenagers as the family grows.
The two level extension serves as the main family living area opening onto a courtyard and pool. The adjoining kitchen and butler’s pantry features Miele ovens and cooktop alongside Liebherr integrated fridges, and refined finishes including Super White benchtops and gunmetal tapware. A sizeable solar system assists in offsetting running costs for significant air conditioning and pool heating systems – as would be expected for a property of this calibre.
The parent’s retreat is situated on the top level of the extension and is a sizeable space featuring main bedroom, kitchenette, large walk in robe and ensuite, as well as a private living area – the ideal space to relax for parents working long hours. A deck outside the retreat captures a stunning view over the city and stadium from their hillside location. Lined in white mahogany and with a charcoal BBQ, dedicated beer fridge with beer tap and kegs, Mullin Street house provides one of the best aspects for any event in Brisbane.
The external features of the original cottage have been carefully maintained the Queenslander cottage’s historical character, preserving its charm while catering to all the modern comforts of contemporary design.












